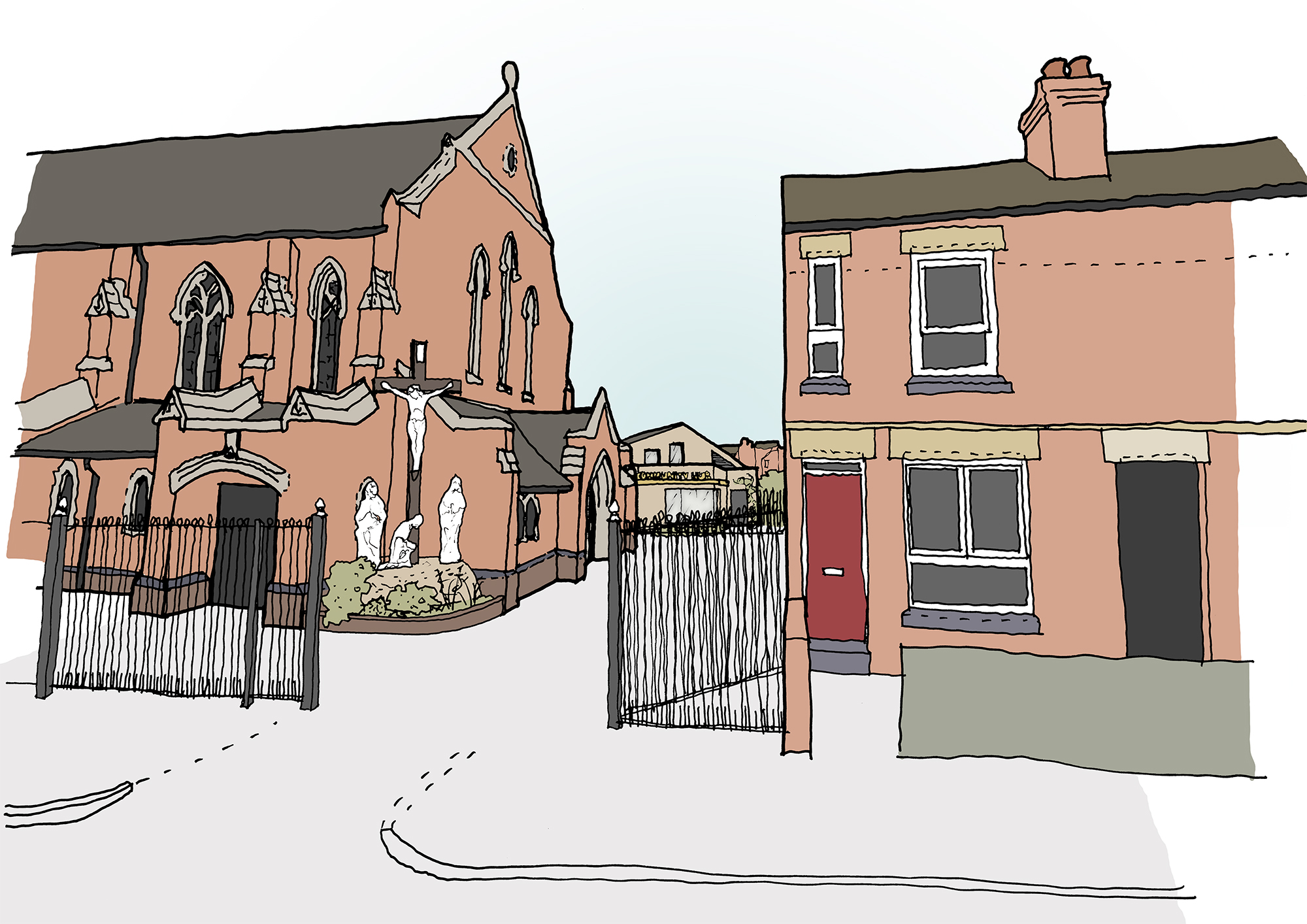St Elizabeth's Church Foleshill
Creating a home from home for a thriving community in Coventry


Sketches of the existing and proposed halls as viewed from the street
Location
Role
- Architect
RIBA Work Stage
The existing hall at St Elizabeth’s Church has, for a long time, provided a home from home for its thriving and vibrant community of different nationalities. Built in 1930 as a temporary structure, the hall is now in a very poor state and does not meet the needs of its community. APEC have designed a fit-for-purpose, multi-functional replacement that can support the Church’s vision to offer more focused welfare and pastoral care.

Existing hall
Over the years the hall, through its Parish, has provided a welcoming home from home to those who came to the UK and settled in Foleshill – Punjabi, Sri Lankan, and Zimbabwean ethnic minorities, and more recently, Eastern Europeans. It’s a place of safety and sanctuary, particularly for children as there are few other places in the community where they can play safely. Families use the hall to eat and spend time together, who are otherwise limited by overcrowded, low quality housing. Its also been used as an emergency shelter to refugees and other vulnerable people including homeless people and rough sleepers. However, the parish hall is in a very poor condition, as it is almost ninety years old and would have been built with the intention of a much shorter life-span. The condition, size and layout of the existing hall limits how the building can be used.
Social welfare lies at the heart of the Church’s ministry, and it wants to do more, in partnership with St Elizabeth’s RC Primary School, to address several issues within Foleshill that affect the local community: overcrowding, child obesity, malnourishment, poor health, Child sexual exploitation (CSE), Female Genital Mutilation (FGM), domestic violence, unemployment, and poor language skills. In order to achieve their vision, they need a modern, fit-for-purpose replacement with a wider range of spaces to enable multiple occupancy.

Layout diagram
The scheme proposes to replace the unsafe, poor quality building with a purpose-designed, accessible, and sustainable community asset, which is more closely linked with and supports external amenity space for local residents. The design has been developed to celebrate this social aim, with the massing and scale carefully designed on a limited site to not only minimise impact on the surrounding buildings but to improve how the different functions of the school, church, and community space operate together.
The new hall will enable the Church to expand on its provision for the community, including the introduction of counselling spaces and safe external amenity space, with a view to contribute positively to the surrounding communities’ mental and physical wellbeing. The diversity of these spaces and use will help to secure the long term sustainability of this much-needed community asset.

